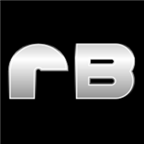Revit Subscription Advantage Pack – Coming Soon!
Today started (at an early for me 05:30!) with an Autodesk web meeting to learn about a Subscription Advantage Pack debuting “soon” (i.e. days not weeks). It was a heads up on some new Revit Architecture (& Structure) tools that will be interesting to try when they arrive on the Subscription Site. The following is based on my notes and screenshots snagged during the presentation with the caveat that it was seen through the bleary early morning eyes of this night owl CAD blogger.
Revit Server Extension
This was mentioned as being the first step to a full Revit client/server solution. It extends the Local/Central file link a step further to coordinate multiple sites via a Network Central Server. Local Servers cache model data but the central server coordinates and manages permissions.
Although you can store other content on the Central Server the “Revit Server Extension” only manages Revit Models. Non-Revit & Revit data can be mixed but will not appear in the Revit Server interface dialogs. I don’t recall exact network requirements being quoted other than it needs to move a reasonable amount of data and latency is a consideration. This requires Windows Server 2008 and although server virtualisation was mentioned as a possibility it won’t initially be supported.

Conceptual Energy Analysis
This aims to aid rapid investigation of Energy performance early in the design process. It’s activated from within Revit but uses the Green Building Studio analysis cloud tools to process the model.

You create a conceptual model with the normal massing tools, creating mass floors and using design options to explore various forms. The next step is to create an Analytical Model.

Tools on a new Analyze Tab allow you to create energy Analytical Model. It was interesting to see you could define openings, even sketch them on the mass model, to allow for entry glazing etc.Other settings allow a perimeter zones & core offset for atriums

Energy Settings include location, shade requirement, building type, operating schedule and wall construction types. The aim is a mass model detailed enough for comparative purposes without the modelling & analysis investment of a full detail model.

Analyze Mass Model sends the data to Green Building Studio for calculation while you can continue working. When complete you can view, email or print the results for each option independently or build a comparison report showing multiple options (seen below).

Revit Structure
I’m not a Structure user so all I can say about this is it adds tools inside Revit for:
- Floor Vibration Analysis
- Gravity column analysis

Also new is support for SDNF file format Import/Export to aid collaboration.

Look for the Advantage Pack to appear in your Autodesk Subscription Page “soon”.





