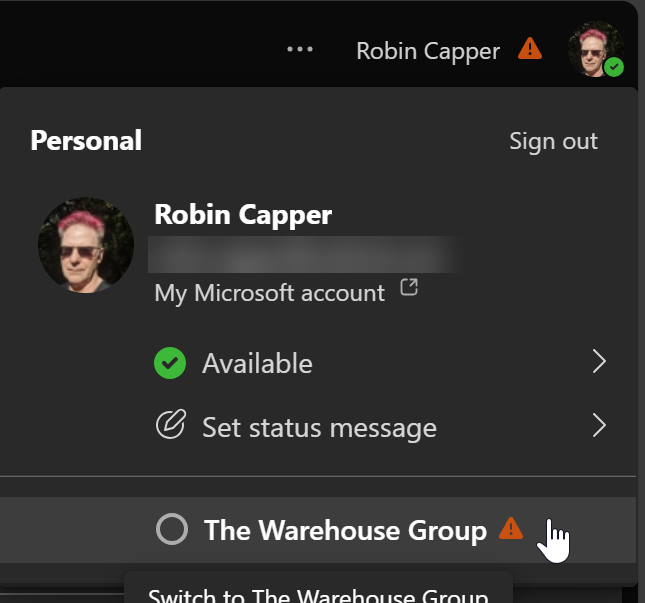Dilbert’s Ultimate House Plans in DWF!

Back in January I posted about Dilbert's Ultimate House which was a collaborative design project to find the perfect home for the comic strip geek legend created by Scott Adams. The readers contributed ideas, both serious and not so serious, which they thought would suit the cubicle dwellers home life.
Raj Raheja, of Heartwood Studios, did the "Virtual construction" using AutoCAD & 3D Studio Max 5.1 & 6 which he said "Was a lot of fun!".
The plans for are now available in DWF (Design Web Format) from Shaan’s Between the Lines blog. If you don’t have the free DWF Viewer Shaan’s post has a link to download it.

The DWF drawing set has 2d plans, elevations and a couple of renderings. If you’re planning a house have a look at Dilbert’s, you may see something worth considering. It would be neat to see some 3d DWF’s of this project!
Between the Lines: DUH.... Dilbert Does DWF





