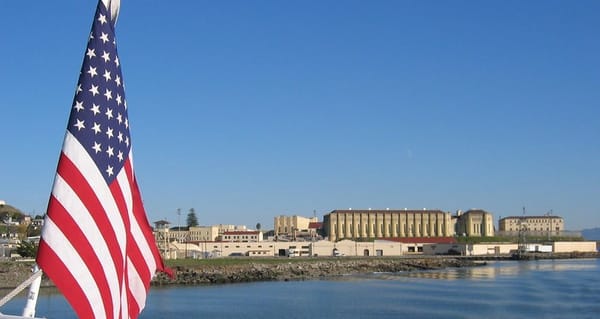2007: A ADT/ABS Space Odyssey

Space can represent many things as the image (right), from http://www.visualthesaurus.com shows.
As Architectural Desktop & Building Systems evolved different requirements for measurement, display, grouping, and analysis led to a combination of objects, each with unique capabilities, simply to model and display 2D Area and 3D space;
- AEC Spaces, the oldest, could define room boundaries, model horizontal floor and ceiling surfaces and simple room volumes.
- 2D only AEC Areas could be grouped and themed and also offered extended calculations and analysis export.
- ABS added AEC E-Space which handled modelling and engineering data related to building systems.

With 2007 the ADT/ABS team have managed something physicists would love to do and created a single unified description of space.
A heavily revised AEC Space object merges all the capabilities of the former 2D Area, 3D Space and E-Space objects then adds some new tricks of it’s own. Free-form spaces can model complex room volumes and spaces can be made associative with their bounding objects.
It’s interesting that Revit 9 features new “Room” objects also driven by the need to model volume and area for design and analysis.
The changes to ADT are particularly good news for me. We started measuring building areas with AEC Spaces way back in ADT 2. This was one reason for adopting ADT and was later extended into measuring retail merchandise areas (departments). When AEC Areas arrived the grouping and calculations seemed like a useful capability for aggregating building areas and retail departments but we never got around to migrating hundreds of spaces in hundreds of store plans. When you open a drawing with 2007 legacy Space/Area objects are migrated to the new “2007 Space” objects so now it’s as if those capabilities have migrated to us.
* Apologies, could not resist the rather terrible pun of the title from my favourite film: 2001: A Space Odyssey





